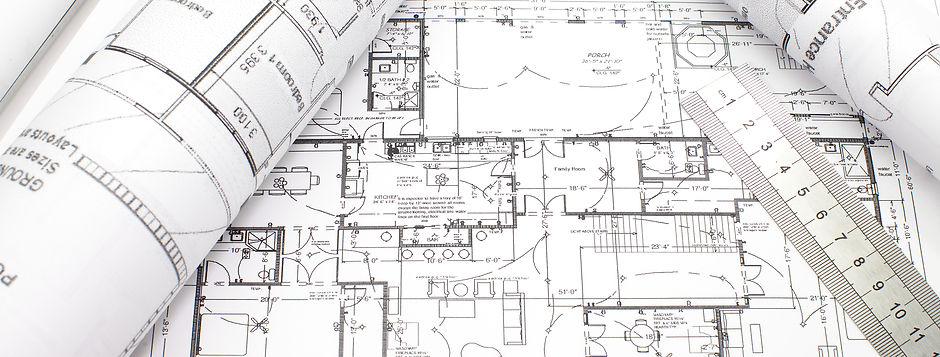
Services

Putting your ideas down on paper in a way everyone will understand
Hill House CAD Designs offer a host of services in CAD Design providing fast, accurate and affordable solutions. We work alongside our clients requirements to suit their CAD output and workload.
We are experienced in AutoCAD, BIM's, REVIT, 3D Modelling, SketchUp and many other industry tools which are crucial in ensuring accuracy and industry standard compliance, presented in a clear and precise format. With equal experience in Computer Aided Design, Interior Design and Space Planning we can ensure that we produce creative interior layouts for your personnal or commercial environment.
Whether you are a commercial client in search of a prompt and cost effective solution to develop your latest project or an individual that wants to realise a dream loft conversion you will need a professional company who can translate those options and produce working drawings to take it to the next step.
Our belief is to accept the passion from our clients and deliver the tools that will bring the project to life in a quick and affordable fashion.
The only boundary to our results is our joint imagination.